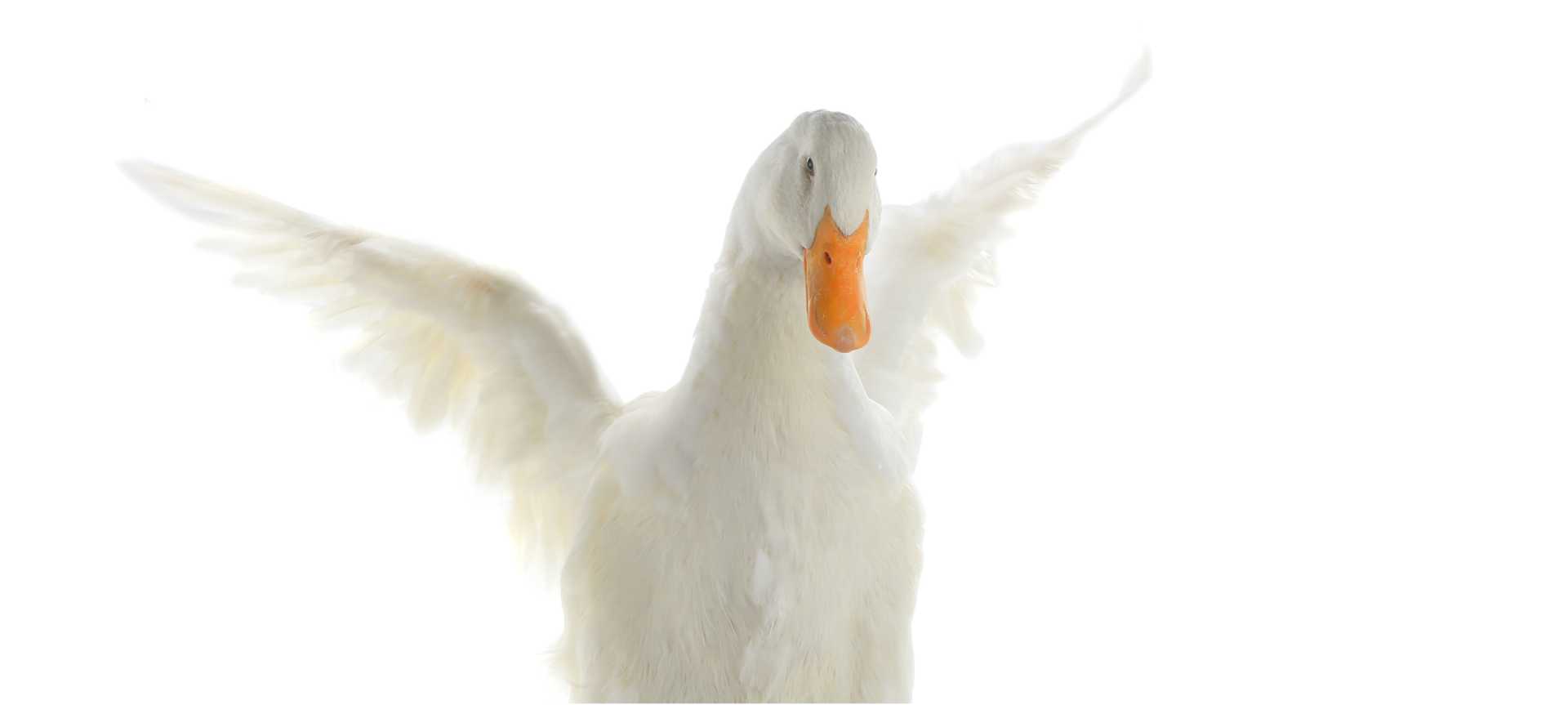
Our newest and recently completed project is Cob Cottage, Hilton, Cambridgeshire. Cob Cottage was a rundown thatched Grade II listed 2 bedroom cottage which has been sympathetically restored and extended in close cooperation with the local Conservation Department, to a 3/4 large bedrooms, three reception rooms property including a smart kitchen living room.
The property comes with the charm of the old with a thatch roof made of the most durable Norfolk water reed with the benefit of the new. The house flows from a cosy 18th century part with a snug, study/bedroom with its own staircase to a master bedroom and bathroom, to a new light filled extension with a rear entrance hall accessing a living room, utility, cloakroom and additional vaulted ceiling bedrooms via a wide light and bright second staircase. The property benefits from a smart hand painted palette kitchen and has French windows opening out from the living room onto a natural stone south facing terrace, surrounded by garden and the oak clad new extension. Heritage brick forms a magnificent chimney.
The cottage and adjacent Hilton Hall are steeped in history with the restored sign on the garden gate hand carved by Richard Garnett the last with family links to the Bloomsbury Set to own Cob Cottage.

